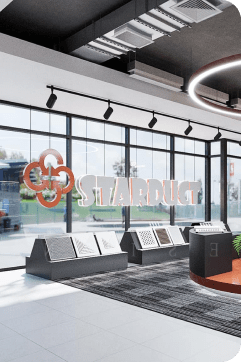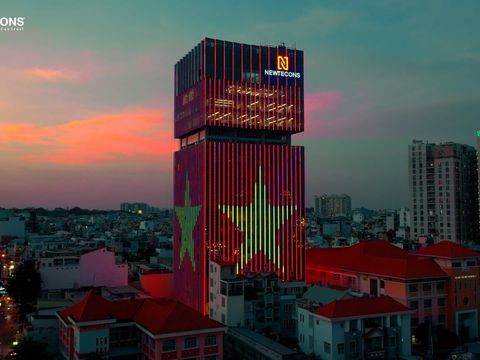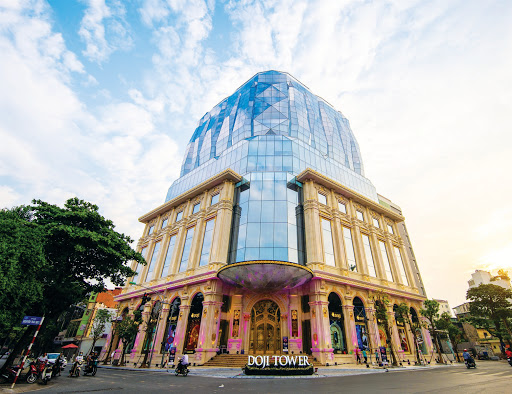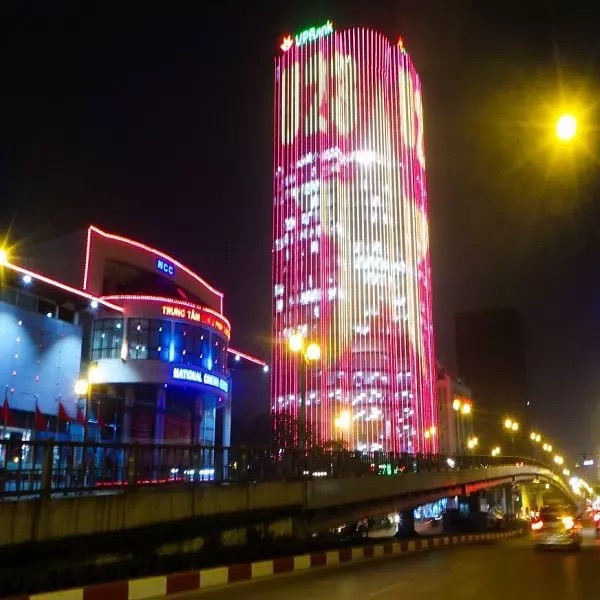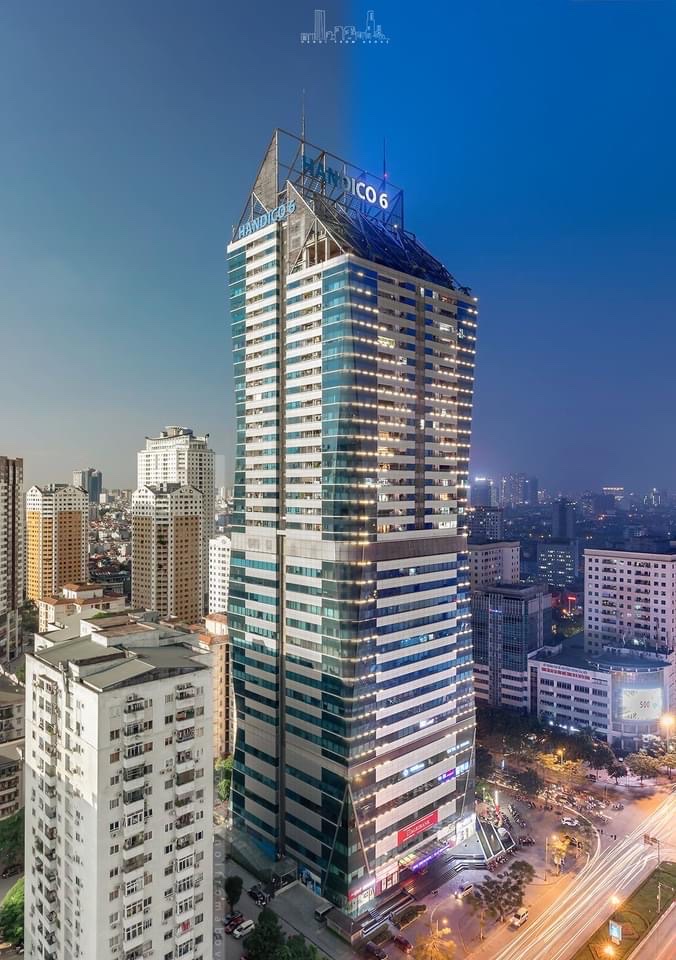
The Handico Tower is a prominent Grade B+ office building located at the intersection of Phạm Hùng – Mễ Trì – Dương Đình Nghệ in Nam Từ Liêm District, Hanoi. Developed by the Hanoi Housing Development and Investment Corporation (HANDICO) and completed in 2015, the tower stands out with its modern design and strategic location in Hanoi’s western business district.
Project Highlights:
- Scale: 33 floors above ground + 2 basement levels
- Total Floor Area: Approx. 40,000 m²
- Typical Floor Plate: ~850 m², flexibly divisible
- Functionality:
- Floors 1–5: Commercial and exhibition space
- Floors 6–7: Conference halls
- Floors 8–9: Restaurants
- Floors 10–33: Office space
- Amenities:
- 8 high-speed Mitsubishi elevators
- Central VRF air-conditioning system
- 100% backup power
- Spacious underground parking
- On-site facilities: English center, yoga studio, restaurants, Highland Coffee, and event halls
Location Advantages:
Handico Tower enjoys dual frontage and excellent connectivity to key areas such as Keangnam Landmark Tower, My Dinh Stadium, and Noi Bai International Airport. It’s surrounded by major urban developments and is a hub for Korean businesses and multinational corporations.
NSCA’s Contribution:
Ngôi Sao Châu Á (STAR ASIA is proud to have supplied Starduct-branded products for this project, including:
- Air dampers
- Diffusers
- Silencers
- Other HVAC components
These systems contribute to the building’s efficient and comfortable working environment, aligning with its high standards for commercial real estate.
